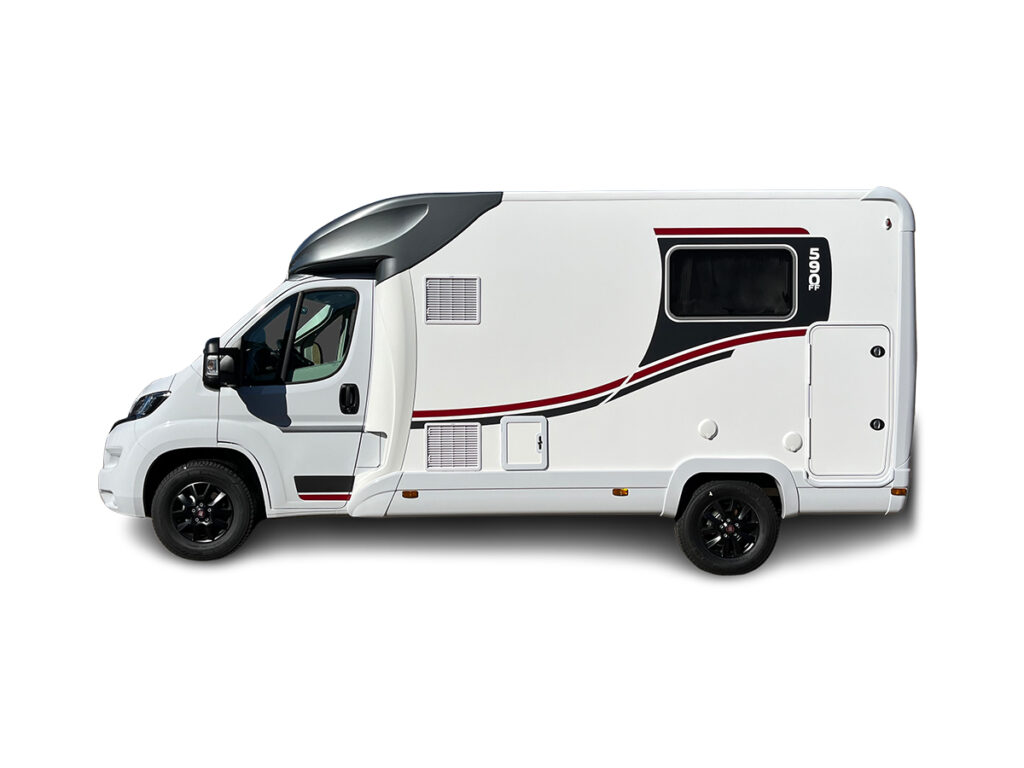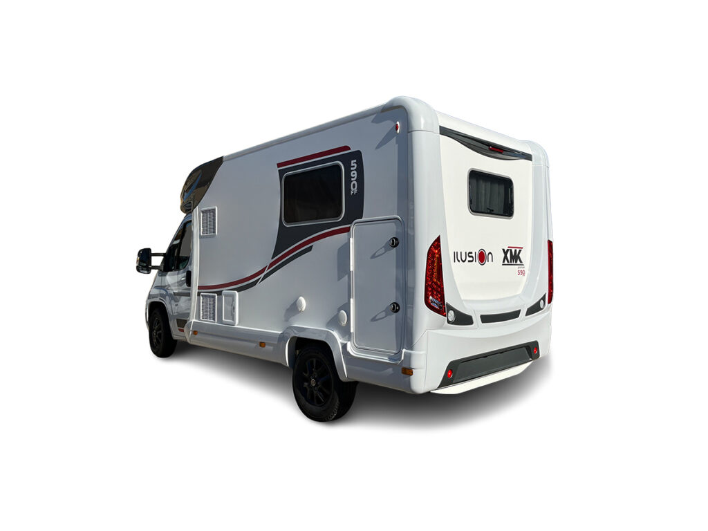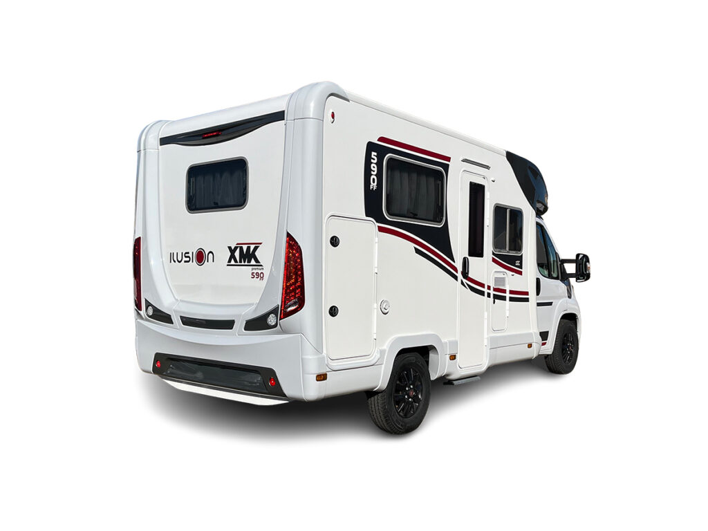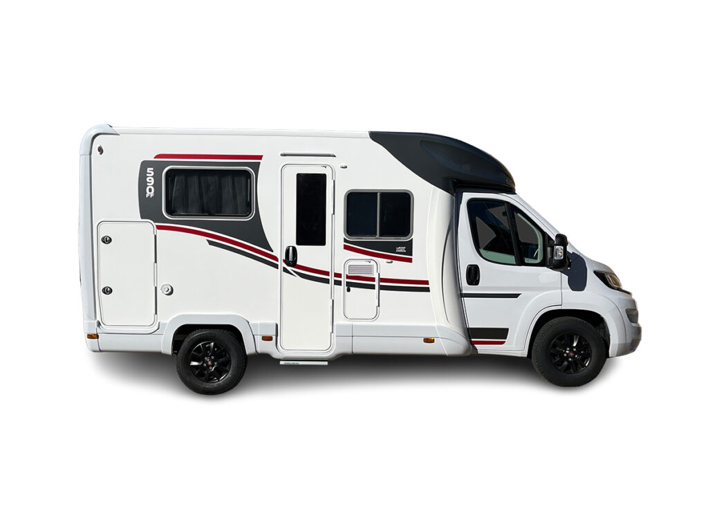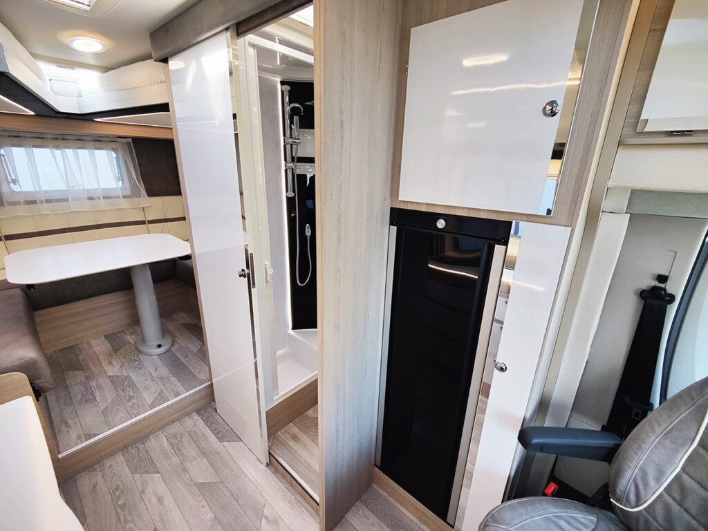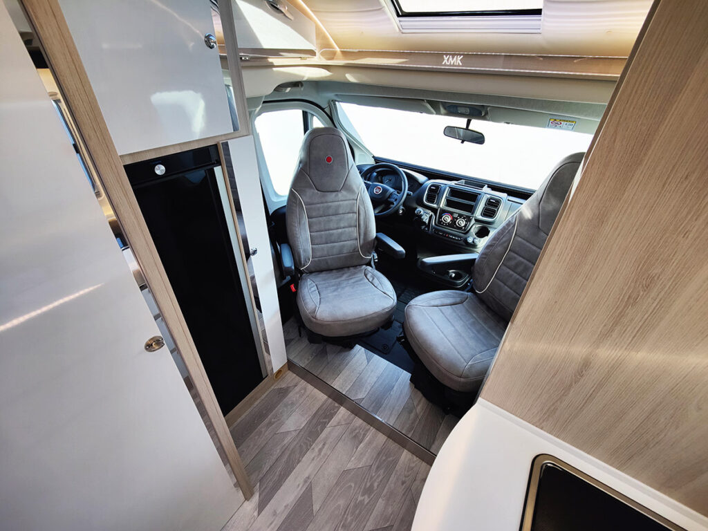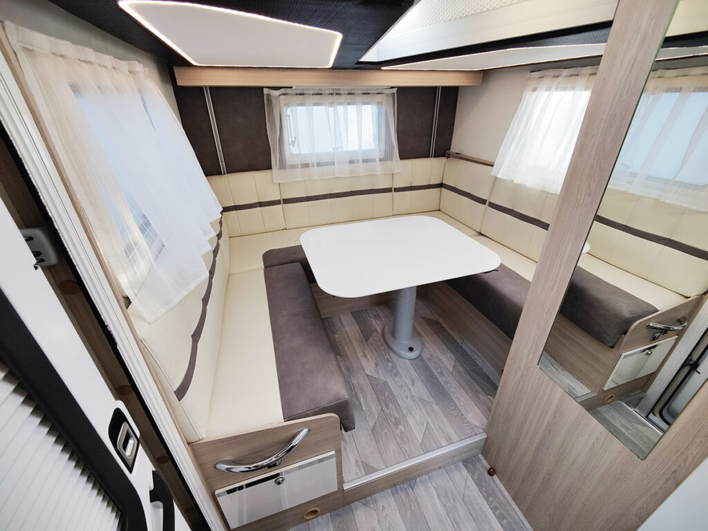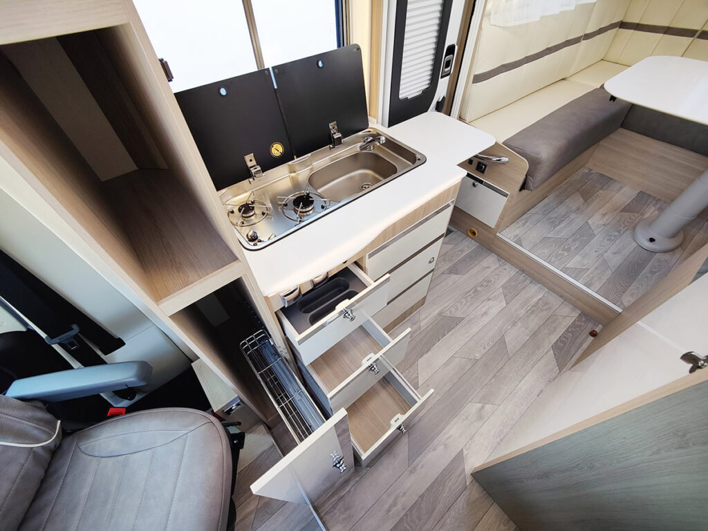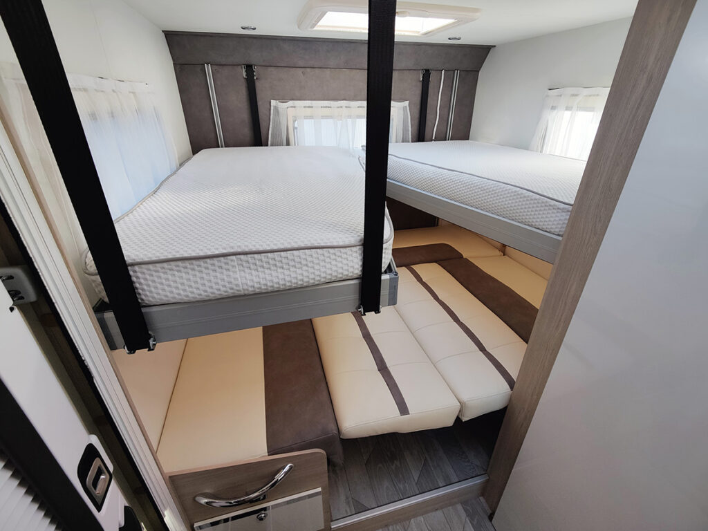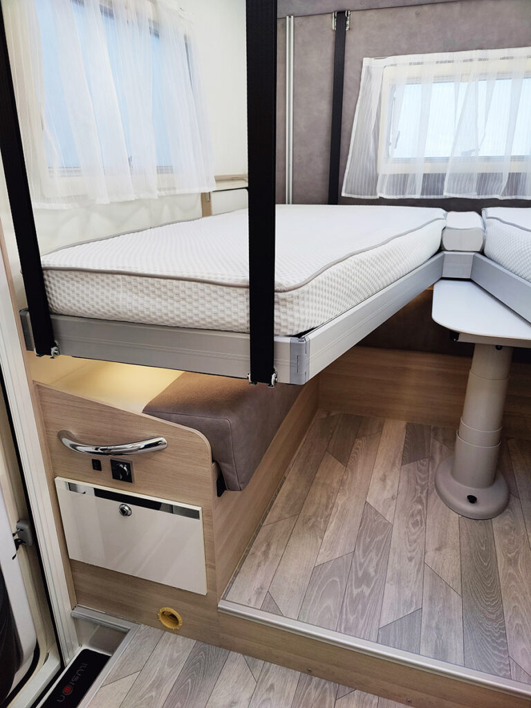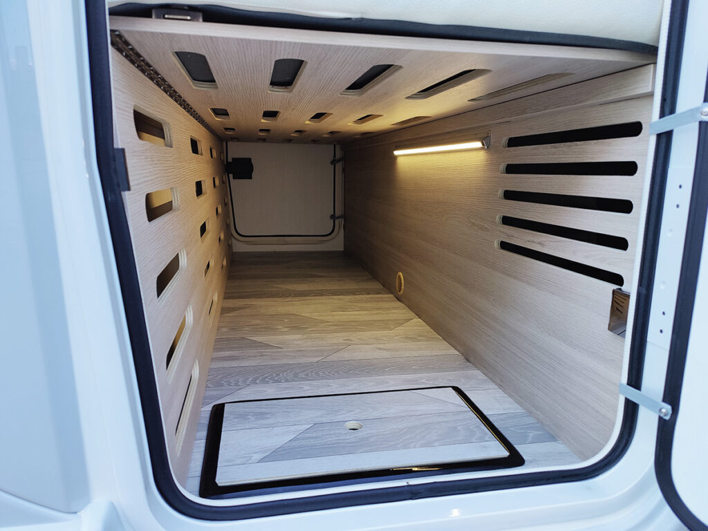Unique profiled motorhome on the market, made by Ilusion, an all-rounder! The ideal compact motorhome for the most demanding couples.
The 590FF H Premium motorhome has a unique interior concept exclusive to Ilusion. Ideal for couples thanks to its unique interior layout. Very spacious U-shaped rear lounge convertible into a face-to-face dinette with a variable garage depending on the desired use.
Everything you need to enjoy the journey in less than six metres long. A unique vehicle on the market, combining such attractive features as a widened axle, a length of 5.99 metres, a multifunctional garage and a top-of-the-range refrigerator.
- EXTERIOR
- INTERIOR
- DINING ROOM
- KITCHEN
- BATHROOM
- BEDROOM
- GARAGE
- Space-saving design
- Unique vehicle on the market!
- Spacious U-shaped rear lounge convertible into a 2×1 Face-to-Face dinette!
- Unique and exclusive Ilusion design
- Furniture design in light oak wood, with doors in high gloss white, pearl grey or wood with an aluminium detail, and combined with grey (Bali) or earth (Maldives) upholstery, depending on the colour pack chosen by the client
- Floor and access step illuminated by LED lighting
- New interior LED lighting with greater luminous capacity and a more innovative design.
- Several power sockets (220V) and USB sockets distributed throughout the space
- Access mat at the entrance door with personalised logo
- Luminous lounge with U-shaped seating, convertible into a Face-to-Face dining room with a KRION® table that slides 360º and can be adjusted in height by means of a pedal
- Worktop and worktop supplement in KRION® (very resistant and high quality compact mineral)
- Drawers with invisible metal runners with total extraction and soft-close system.
- Gas hob and extra-large sink kit on the right with double black tempered glass lid with concealed hinges, allowing the worktop space to be expanded when closed
- Slim Tower 144L high-end absorption refrigerator, with two-way opening, LED interior lighting, AES thermostat control and TFT control panel
- New modern design of high shower (2m), illuminated and with column in black colour, individualised in compact bathroom
- Bathroom mezzanine with illuminated mirror
- Foldable washbasin made of KRION® (high quality and very resistant compact mineral)
- Toilet with ceramic coating, rotating
- Comfortable, anatomically shaped, hypoallergenic, high-density mattresses.
- Rear elevating electric beds with very easy access (85mm height from floor to beds)
- Bed that can be transformed into a dining area at the back of the bed
- Spacious garage accessible from both sides with Face to Face version
- Two different positions depending on the configuration of the interior (U-shaped lounge or Face-to-Face dinette)
- High-quality double lock on garage doors
- Deluxe locking garage door
- Two equally sized standard garage doors (left and right side)
TECHNICAL DATA
Dimensions/Weights
- Length: 5998 mm
- Width: 2350 mm
- Height: 2850 mm
- Gross vehicle weight rating: 3500 Kg
- Maximum towed load: 2000 Kg
Storage and garage doors
- Approx. interior height of garage: 1130/670 mm
- Width/height of garage door (left/right): 608 x 1108 mm
- Garage doors (left/right): 555 x 1055 mm (inner cavity):
-
Garage:
560 x 620 x 2200 (Usable space with U-Lounge)
1130 x 670 x 2200 (Usable space with Face to Face) - Gas: Capacity for 1 bottle of 13 Kg
Fridge capacity
- AES Slim Tower 144 L with double hinged door
Table size
- Rear lounge table: 900 x 750 mm
Bed dimensions
- Rear lounge: 1890 x 2200 mm
- Rear drop-down bed (right): 1900 x 1000 mm
- Rear drop-down bed (left): 1800 x 1000 mm
Kitchen
- Two-burner kit + sink, with glass lid
Water tank capacity and location
-
Fresh water tank
Capacity: 120 L
Position: Outside on the ground in the back -
Waste water tank
Capacity: 100 L
Position: Outside, on the ground middle part of vehicle





