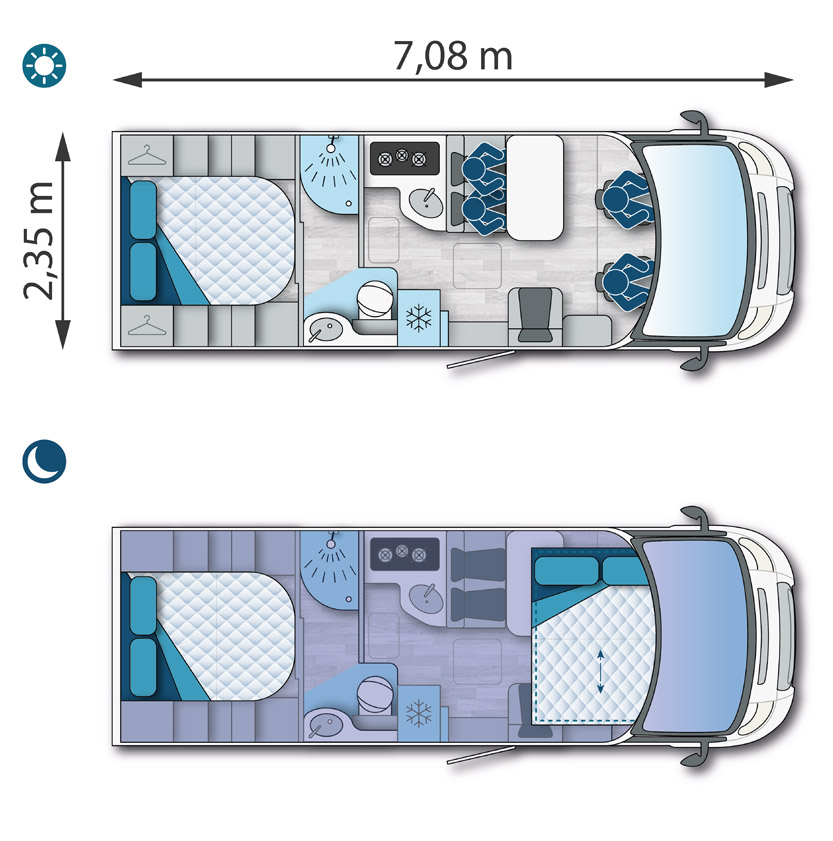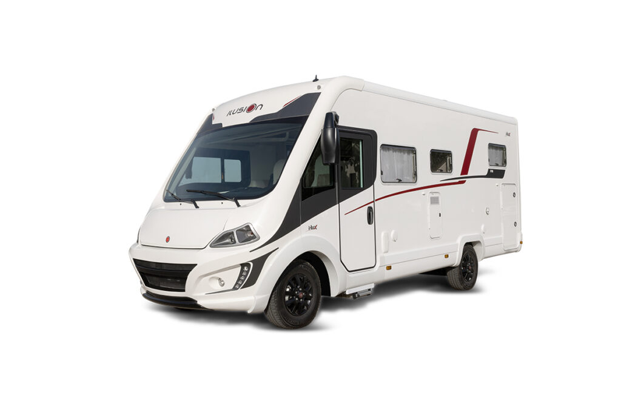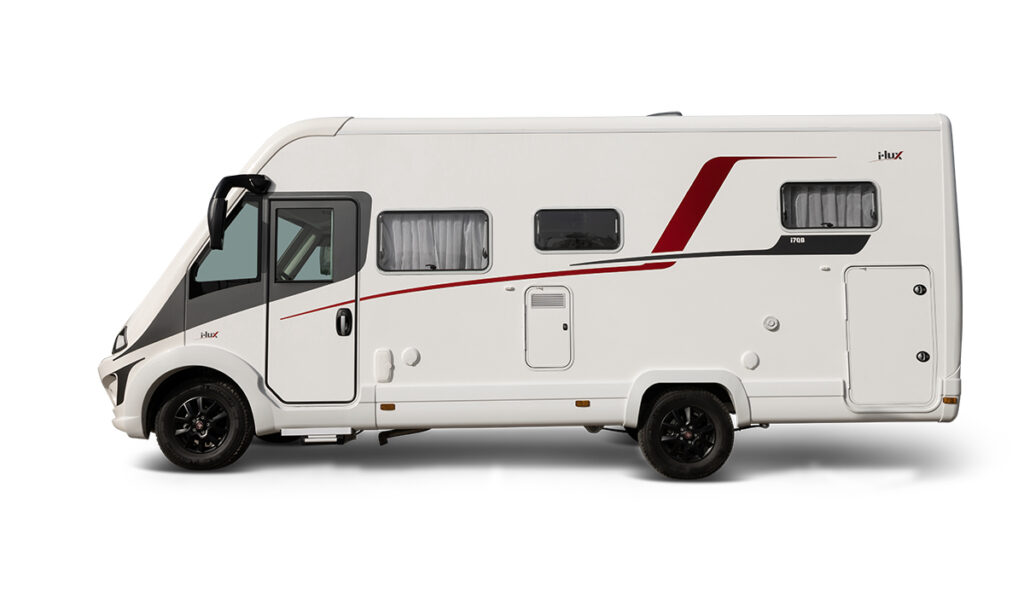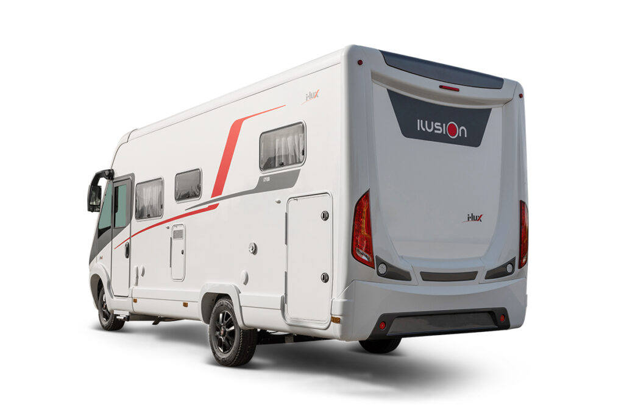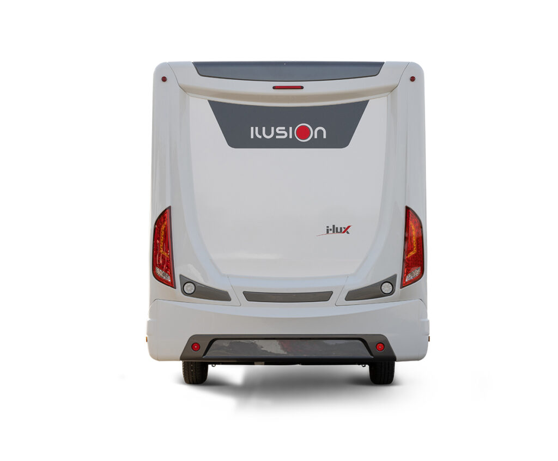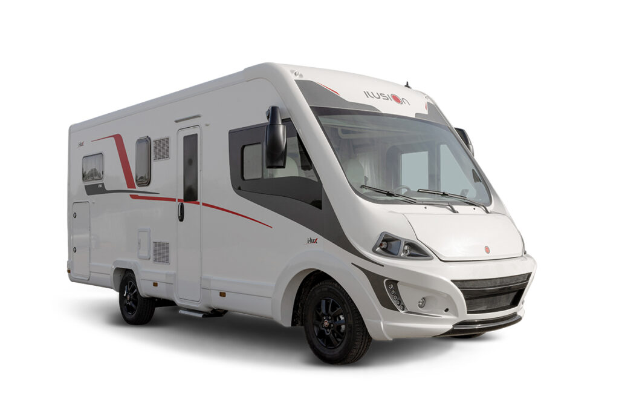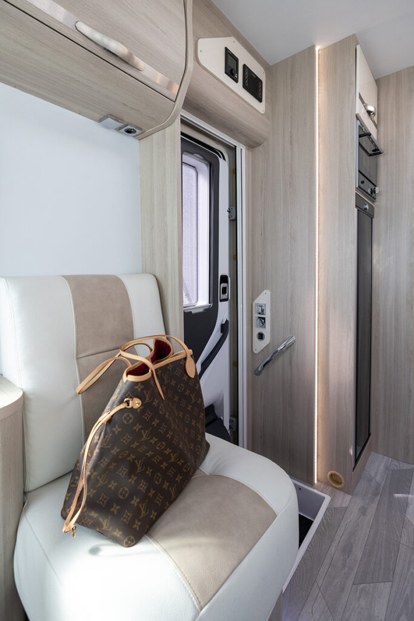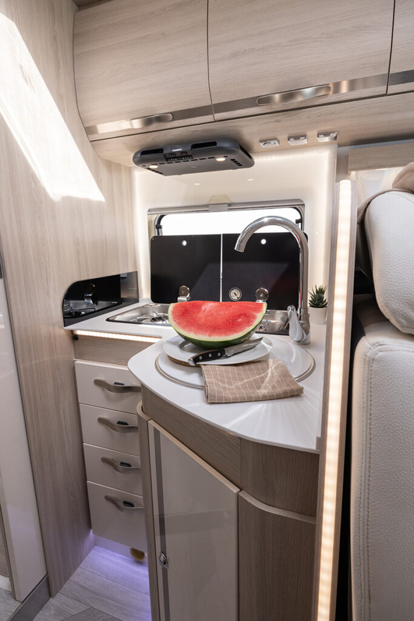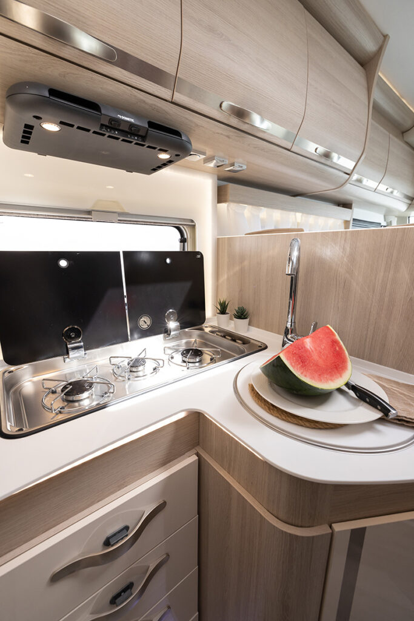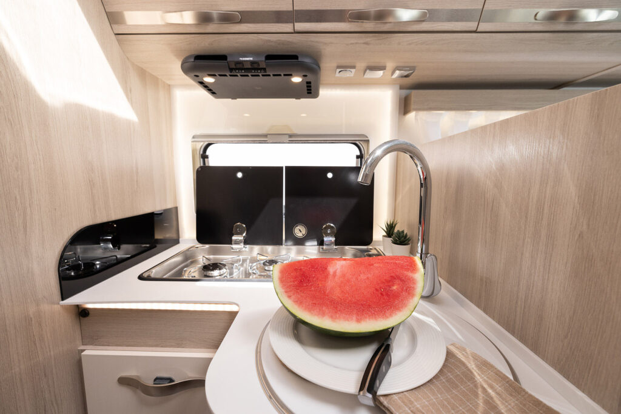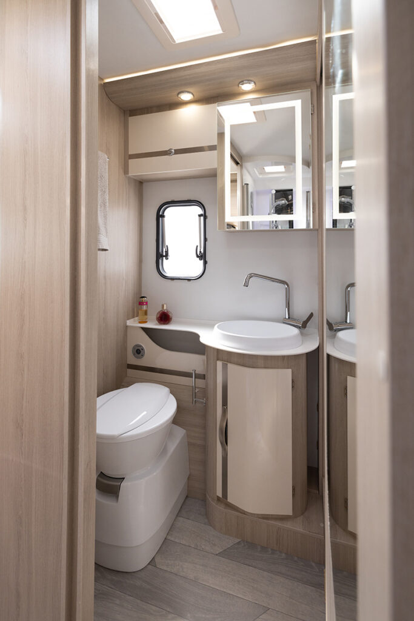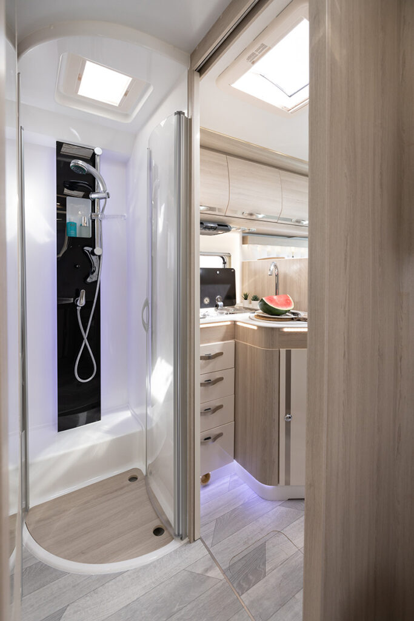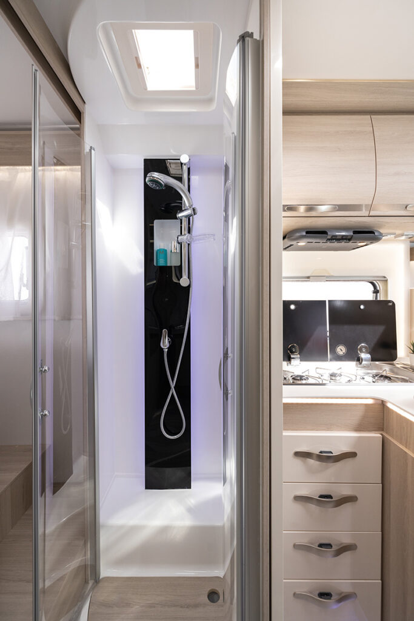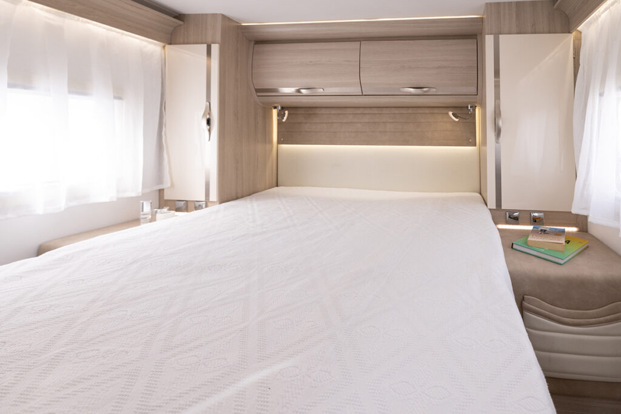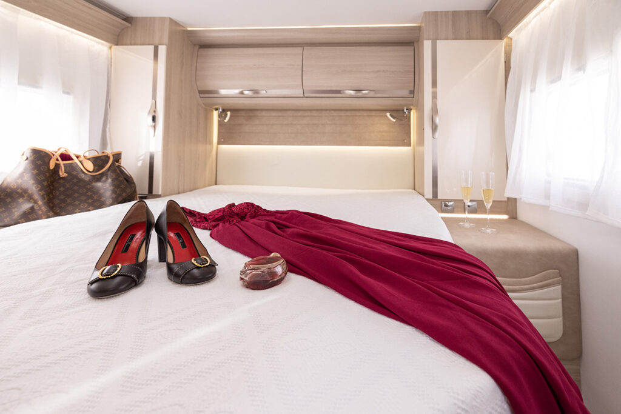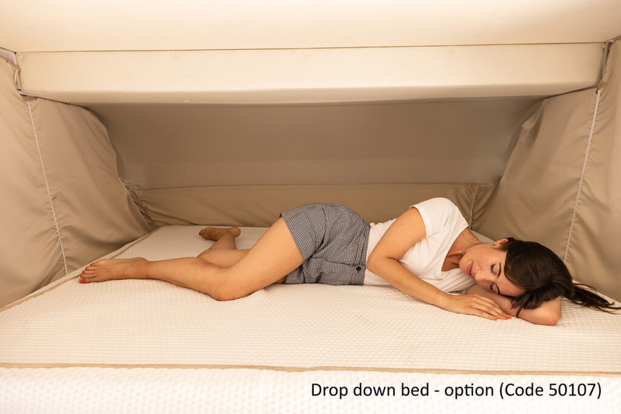Streamlined and harmonious design, with rear island bed!
Elegant all-round motorhome, an accessible luxury for discovering unforgettable places.
With a large double bed in the rear, the Ilux I7QB stands out for its spacious and cosy ambience, with a mix of high quality materials and modern design in natural and coordinated tones that invite you to enjoy every moment.
- EXTERIOR
- INTERIOR
- DINING ROOM
- KITCHEN
- BATHROOM
- BEDROOM
- GARAGE
- Top quality vinyls (made EU) in graphite and burgundy colours
- Unique, more aerodynamic exterior design
- Innovative anti-hail roof with exclusive ILUSION shape
- Innovative rounded construction that externally improves aerodynamics and internally limits the thermal point at the junction between roof and sides
- Unique ILUSION-designed LED tail lights with large size for night-time visibility
- Large viewing angle from the driver’s seat thanks to the large size of the front window
- Large rear-view mirrors
- Timeless and elegant design
- Spacious interior space
- Furniture design in light oak wood and doors in wood with an aluminium detail, combined with Sand upholstery (cream tones)
- Floor and access step illuminated by LED lighting
- Indirect LED lights on floor for better night vision
- Several power sockets (220V) and USB sockets distributed throughout the space
- Entrance mat with personalised logo on the entrance door
- Spacious dinette with swivel cockpit seats and KRION® table that slides 360º and can be adjusted in height by means of a foot pedal.
- Spacious kitchen with high quality materials. KRION® worktop and metal tap.
- Drawers with invisible metal runners with total extraction and soft-close system.
- Elegant built-in square hob with three burners and black tempered glass lid with concealed hinges, allowing the worktop space to be extended when closed
- Slim Tower 144L high-end absorption refrigerator, with two-way opening, LED interior lighting, AES thermostat control and TFT control panel
- Separate high shower (2m), a new modern design with LED backlighting and black column. Natural and indirect artificial lighting. High-end finish
- Spacious bathroom space with ambient and selective lighting
- New bathroom mezzanine with mirrors with a more Nordic and functional line and indirect lighting
- Worktop in KRION® (very resistant and high quality compact mineral)
- Toilet with ceramic coating, rotating
- Comfortable, anatomically shaped, hypoallergenic, high-density mattresses.
- Bright bedroom with large double bed in island.
- Large storage capacity both under the beds and in the spacious upper mezzanines.
- Separating door between bedroom and kitchen.
TECHNICAL DATA
Dimensions/Weights
- Length: 7080 mm
- Width: 2320 mm
- Height: 2835 mm
- Gross vehicle weight rating: 3500 Kg
- Maximum towed load: 2000 Kg
Storage and garage doors
- Approx. interior height of garage: 1190 mm
- Width/height of garage door (left/right): 685 x 1085 mm
- Garage doors (left/right): 655 x 1055 mm (inner cavity)
- Gas: Capacity for 2 bottles of 13 Kg
Fridge capacity
- AES Slim Tower 144 L with double hinged door
Bed dimensions
- Rear bed: 1380 x 1827 mm
- Front drop-down bed (OP): 1400 x 1800 mm
Kitchen
- Three burners with glass lid
Water tank capacity and location
-
Fresh water tank
Capacity: 105 L
Position: Inside, under dinette seat -
Waste water tank
Capacity: 105 L
Position: Outside, on the ground middle part of vehicle


